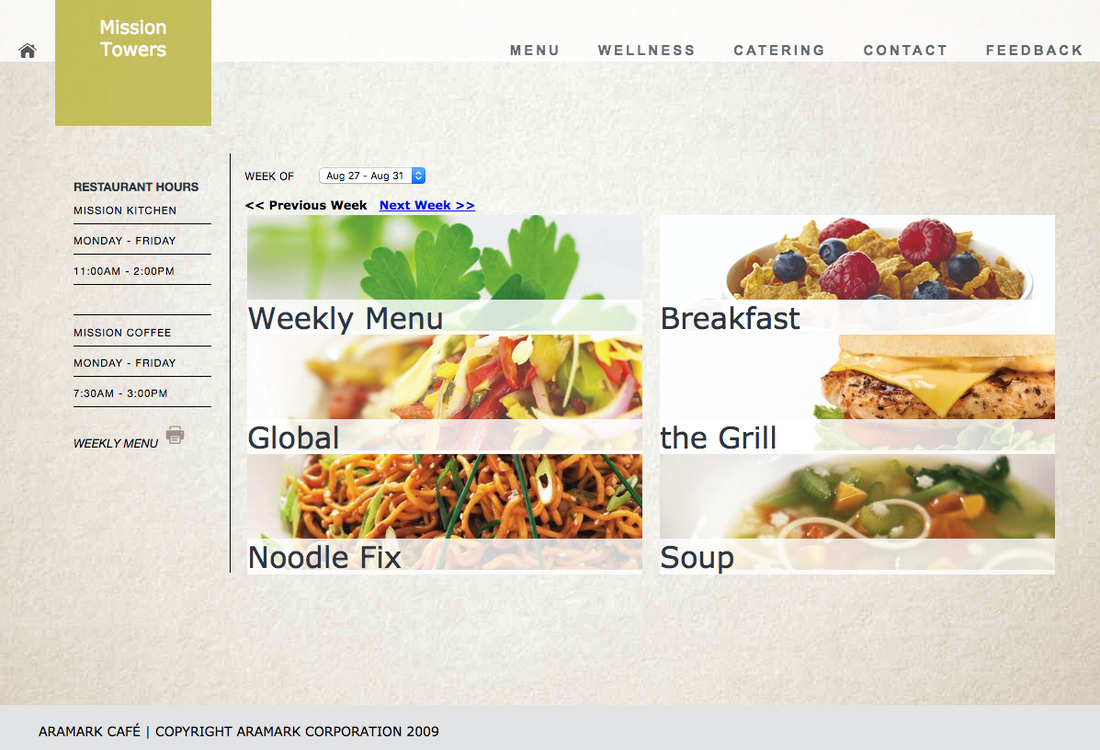Connections are made here.
Prestige. Identity. Location. Become a part of the story at Mission Towers.
|
Jones Lang LaSalle Brokerage, Inc.
Real Estate License #: 01856260 | Privacy Statement ©2024 Jones Lang LaSalle IP, Inc. All rights reserved. All information contained herein is from sources deemed reliable; however, no representation or warranty is made to the accuracy thereof. |


